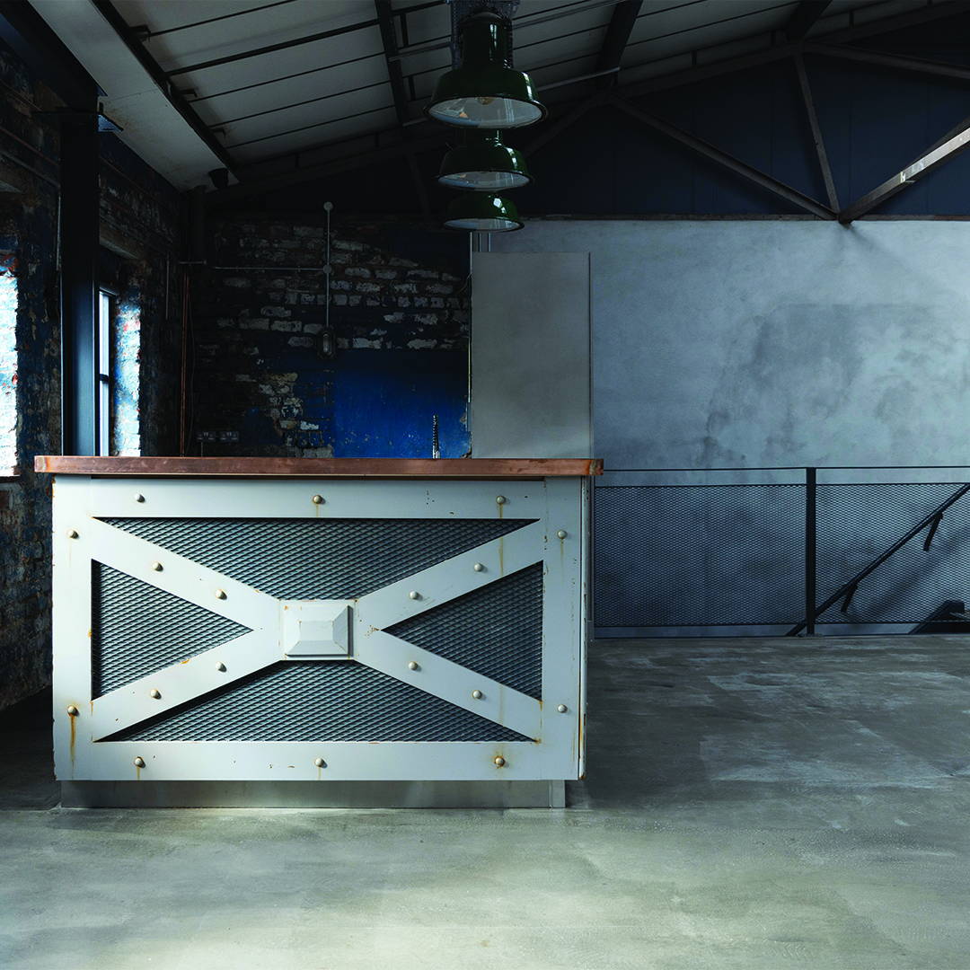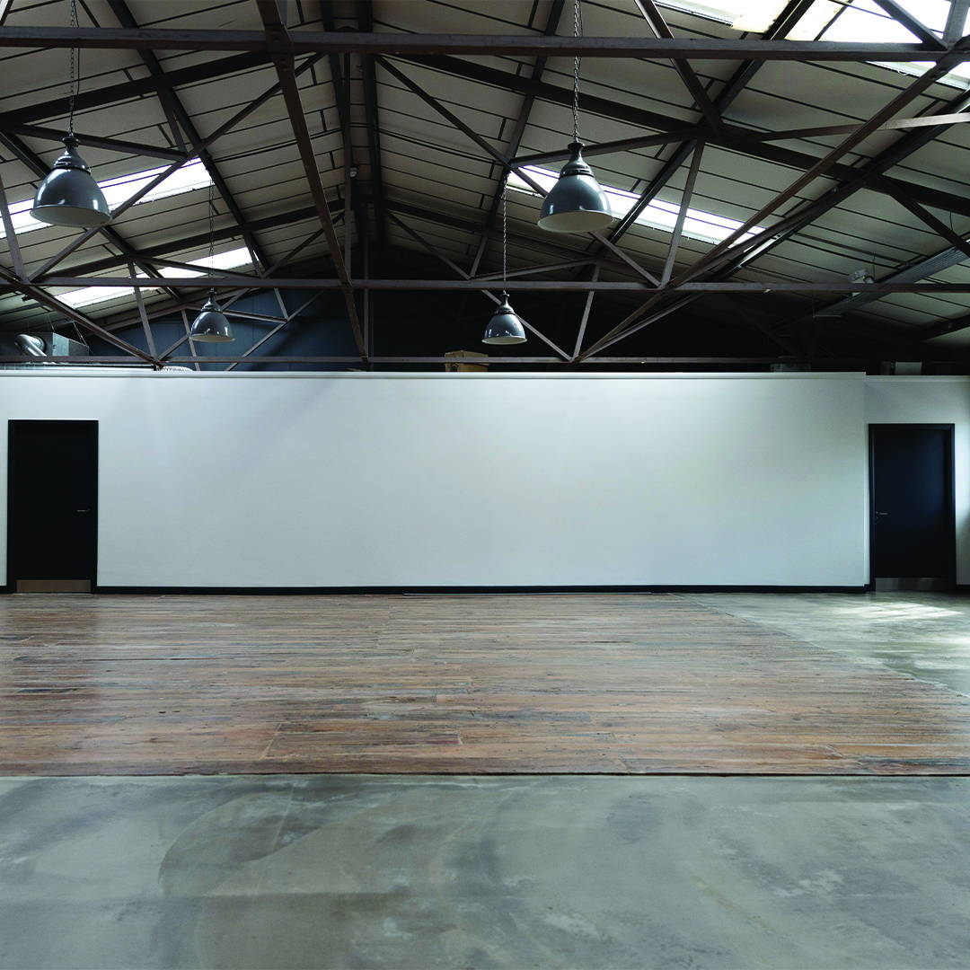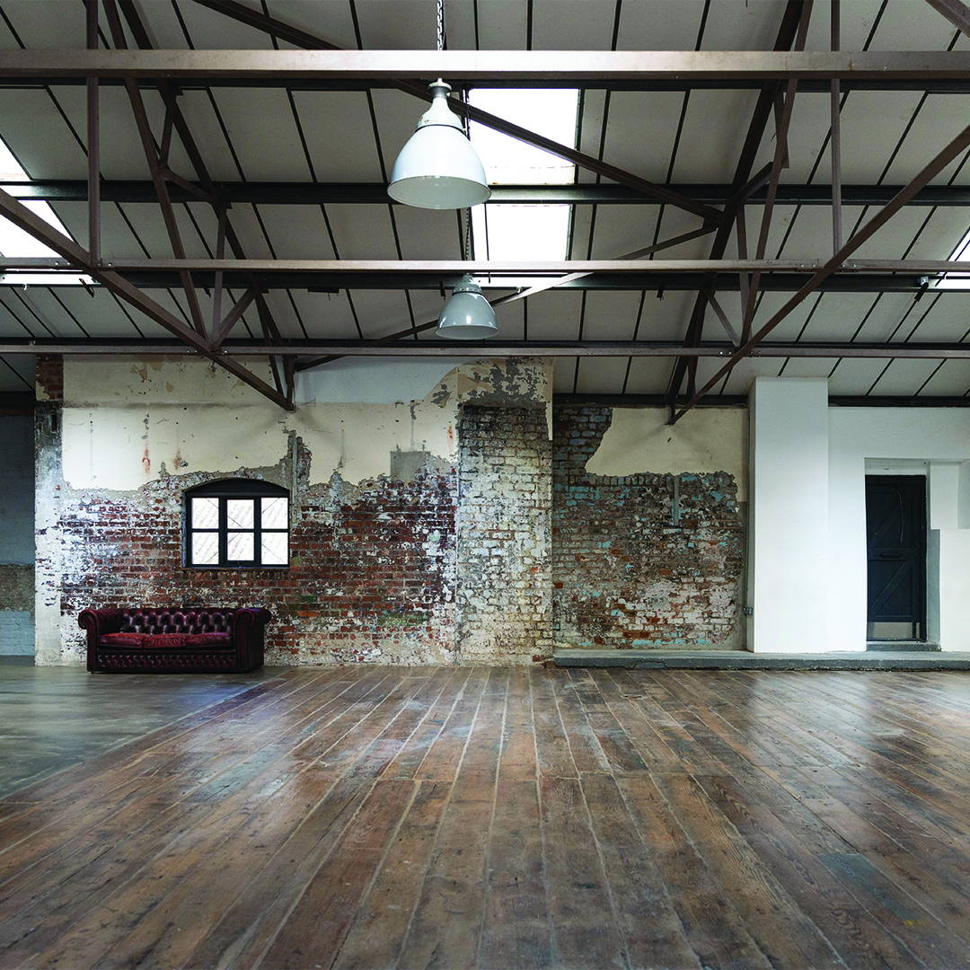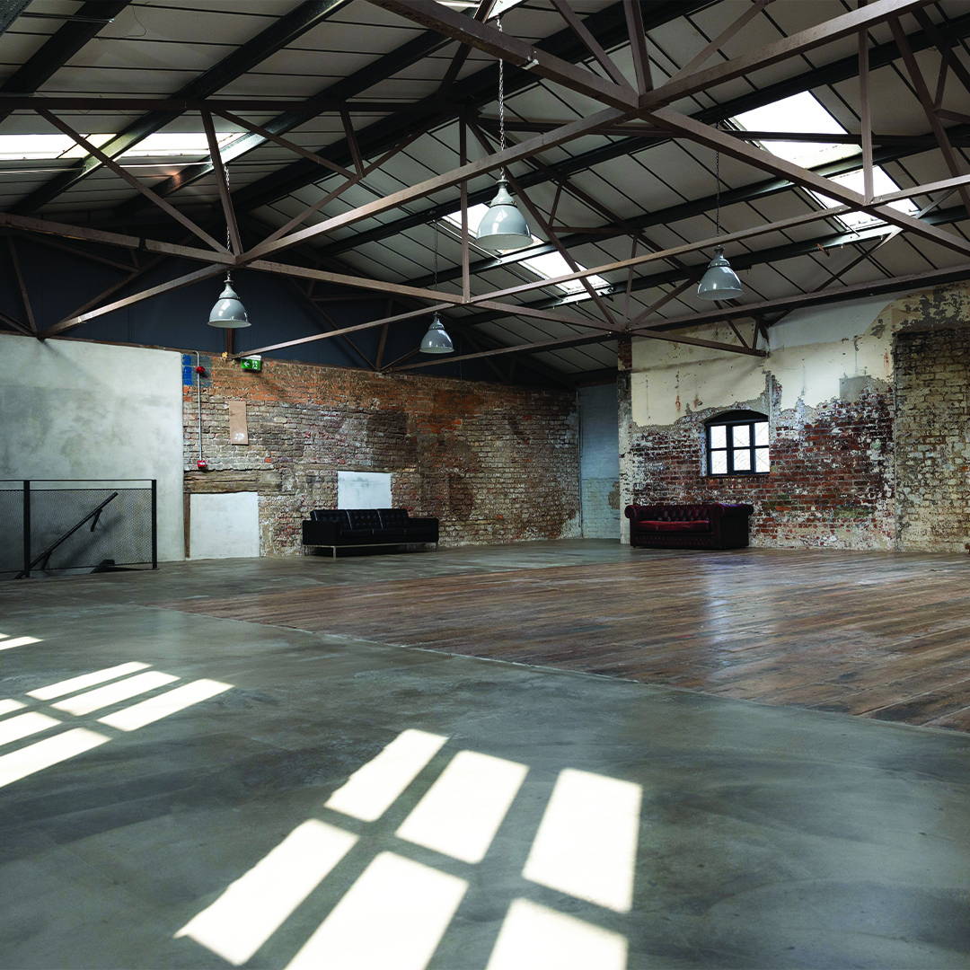Stanhope Street
Designed by local architects Strado, Space Stanhope Street offers a unique high end and flexible space, spanning across 2,600 sq ft. The building is fitted with original wood floors and modern features including a lift for accessibility, onsite coffee shop and barber shop as well as a fully stocked bar, drinks and events licence.
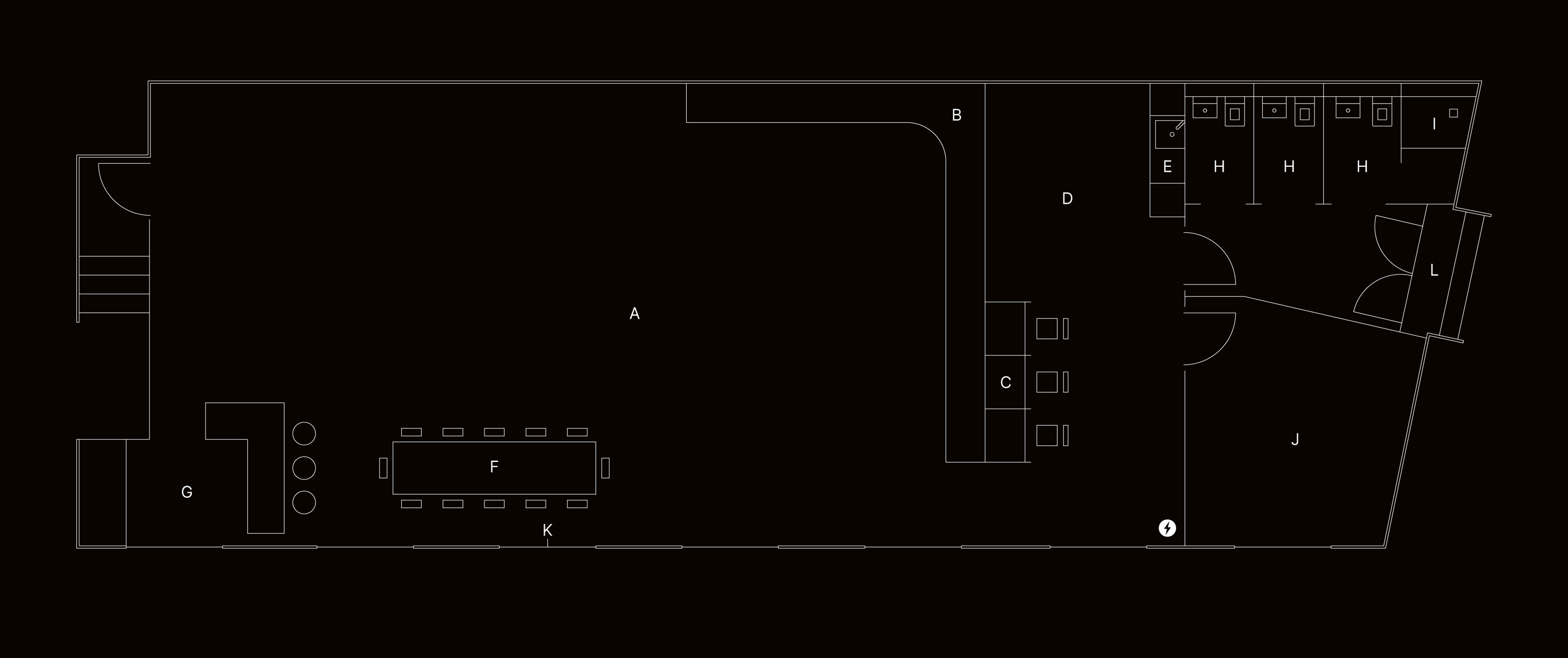
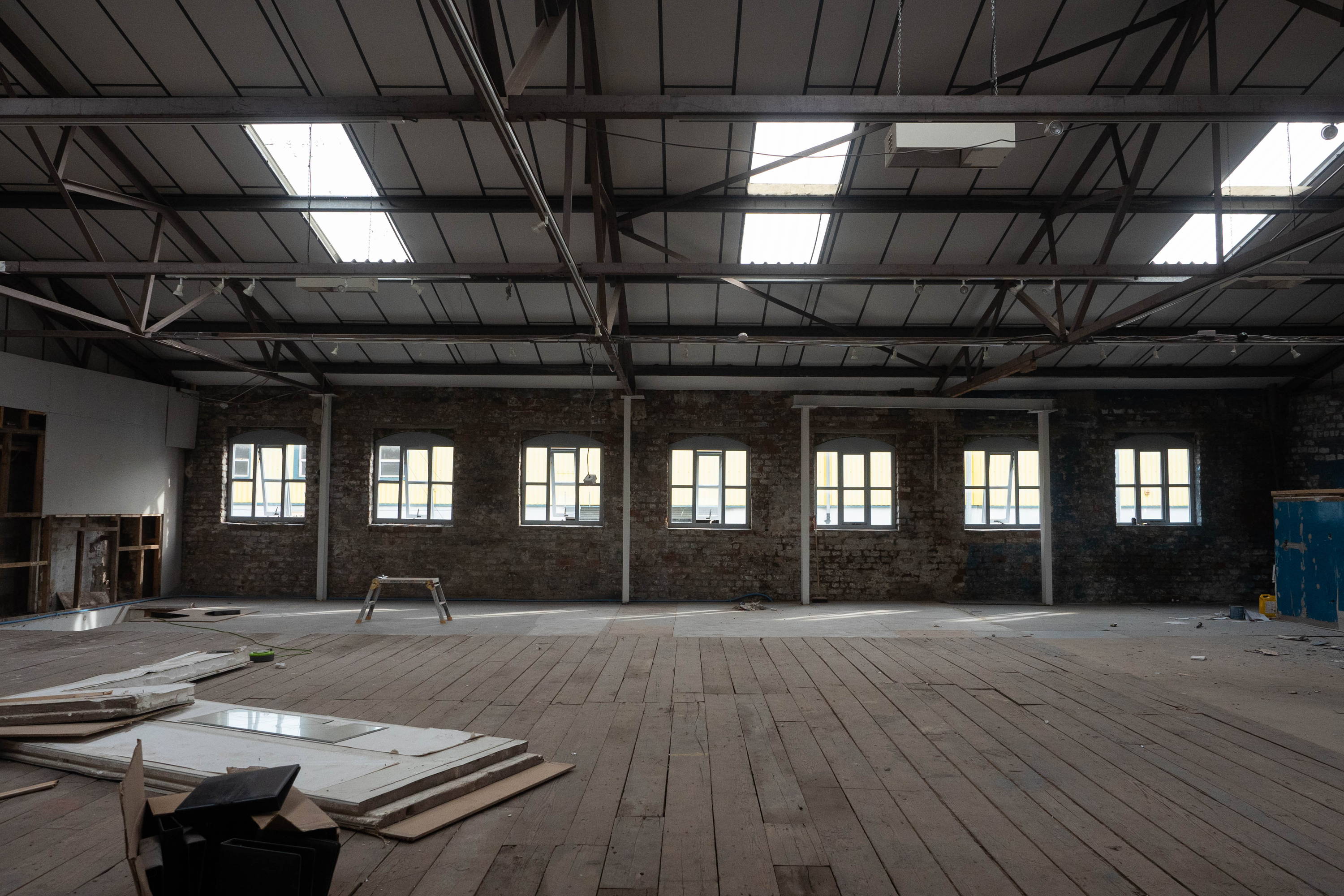
Stanhope Street
Facilities
A. Main studio space
B. Infinity cove
C. Hair & Make-up station
D. Styling area
E. Kitchen / Tea point
F. Production area
G. Bar area
H. Toilets
I. Toilet, wet room & changing area
J. Green Room
K. Black out blinds
L. Loading area
Facilities
A. Main studio space
B. Infinity cove
C. Hair & Make-up station
D. Styling area
E. Kitchen / Tea point
F. Production area
G. Bar area
H. Toilets
I. Toilet, wet room & changing area
J. Green Room
K. Black out blinds
L. Loading area
Dimensions
Studio: 8.9m (W) x 17.3m (L) x 3.54m (H)
Styling Area: 4.4m (W) x 2m (D)
Hair & Makeup: Area 3m (W) x 3.4m (D)
Infinity Cove: 7m (W) x 3.54m (H) x 5m (D)
Power
1 x 63 amp 3 phase (415v)
Designed by local architects Strado, Space Stanhope Street offers a unique high end and flexible space, spanning across 2,600 sq ft. The building is fitted with original wood floors and modern features including a a lift for accessibility, onsite coffee shop, barber shop and a podcast studio as well as a fully stocked bar, drinks and events licence.


Facilities
A Main space
B Bar area
C Kitchen / Tea point
D Toilets
E Accessible toilet
F Lift
G Fire exit
H Wheelchair access
I Barbers
J Coffee Hatch
Dimensions
Main Space: 13m (W) x 15m (L)
Facilities
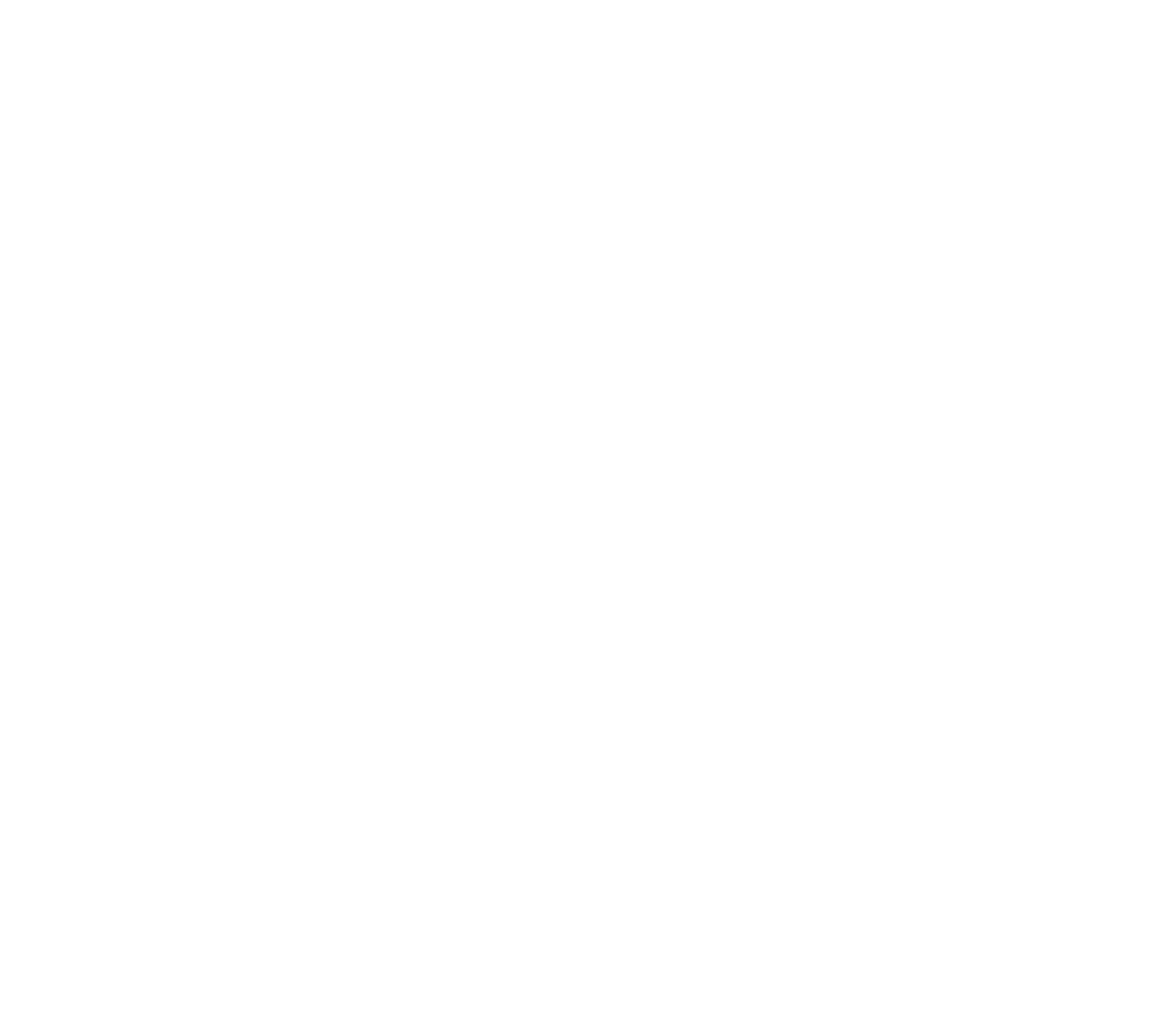
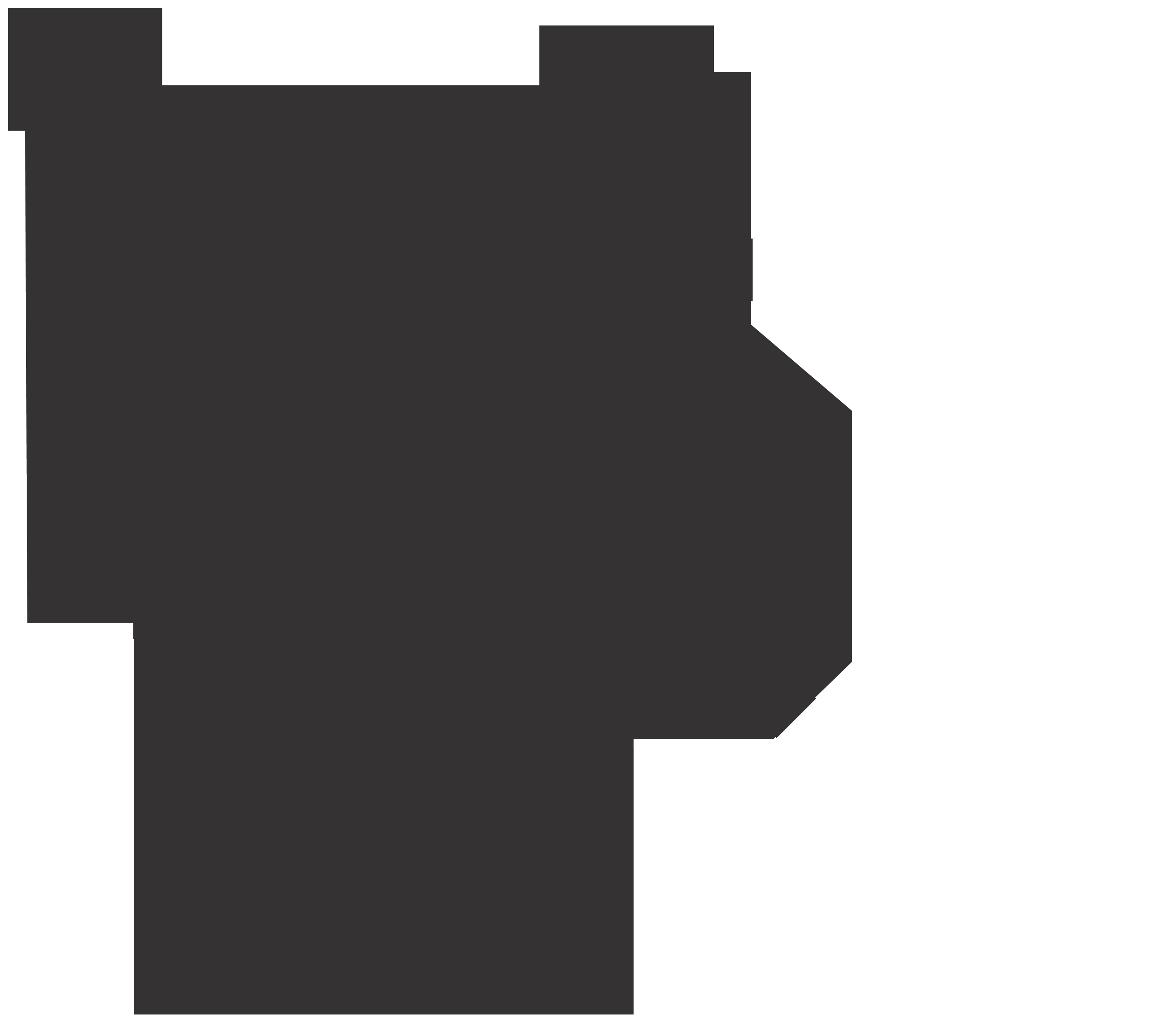
A Main Space
B Bar area
C Kitchen / Tea Point
D Toilets
E Accessible toilet
F Lift
G Content and Podcast recording studio
H Changing Area
I Fire Exit
J Wheelchair Access
K Barbers
L Coffee Hatch
M Store Rooms
Dimensions
Main Space:
13m (W) x 15m (L)
Content and podcast recording studio / Green room:
3.05m (W) x 5.75m (L)
Amenities
The Stanhope Street studio is so much more than a first-class event space. Downstairs you will find a content and podcast recording studio that can be transformed into a green room for VIP guests, a fully functioning barber shop and a coffee hatch perfect for pop-ups or to serve welcome drinks from.
For shoots we have Apatur lighting, tonnes of natural light, and an experienced team on hand to assist in everything from production to creative direction. The building is also fully accessible via the ramp and lift system making transporting equipment an easy task.
The surrounding area hosts countless independent business that range from coffee shops to PR agencies and the Cains Brewery Village which boasts award winning bars, restaurants, and a huge vintage market.
Dimensions
Amenities
Stanhope Street is so much more than a first-class event space.
For shoots we have Aputure lighting, tonnes of natural light, and an experienced team on hand to assist in everything from production to creative direction.
The building is also fully accessible via the ramp and lift system making transporting equipment an easy task. Downstairs you will find a fully functioning barber shop and a coffee hatch perfect for pop-ups or to serve welcome drinks from.
The surrounding area hosts countless independent businesses that range from coffee shops to the Cains Brewery Village which boasts award winning bars, restaurants, and a huge vintage market.
