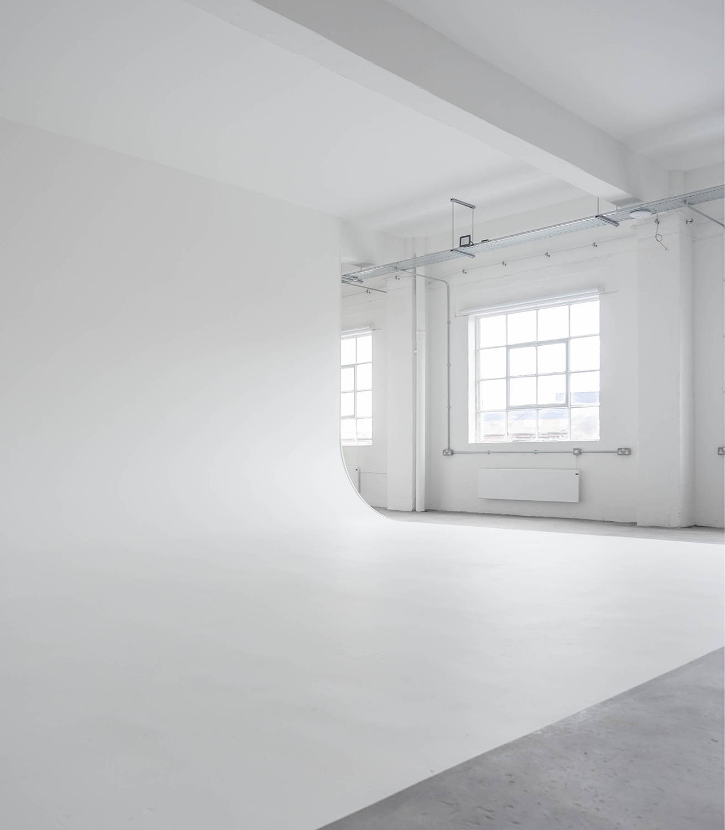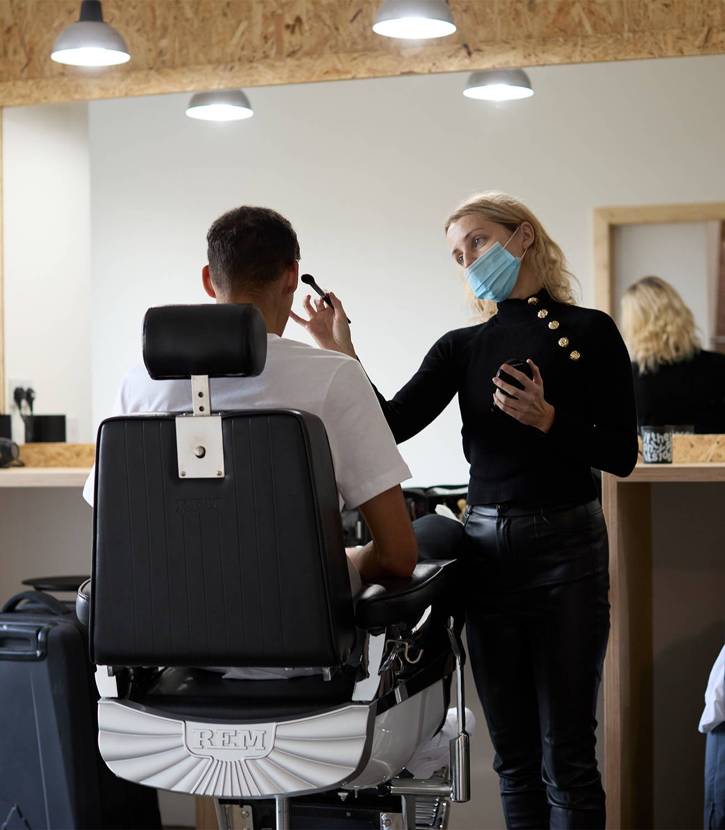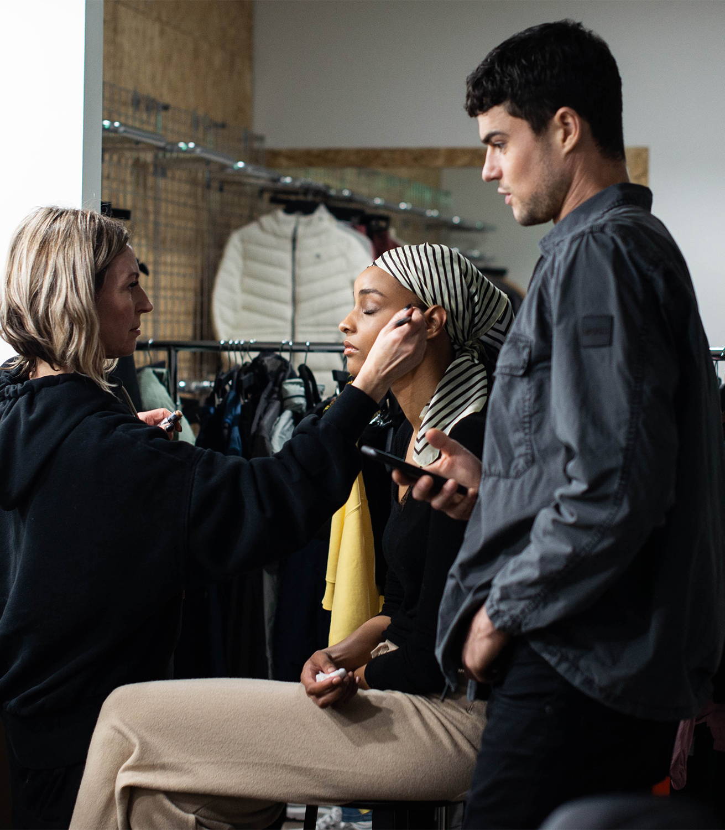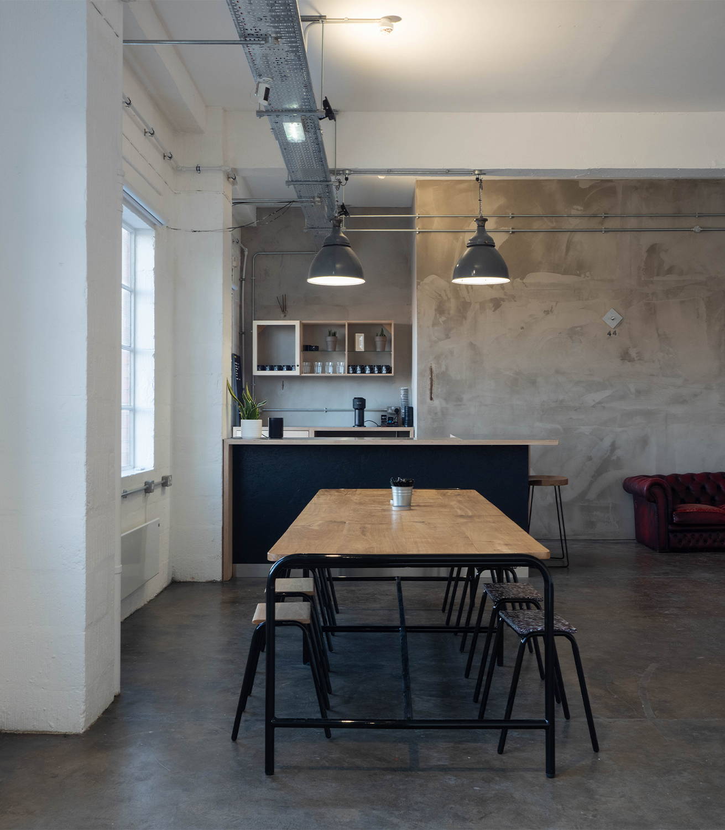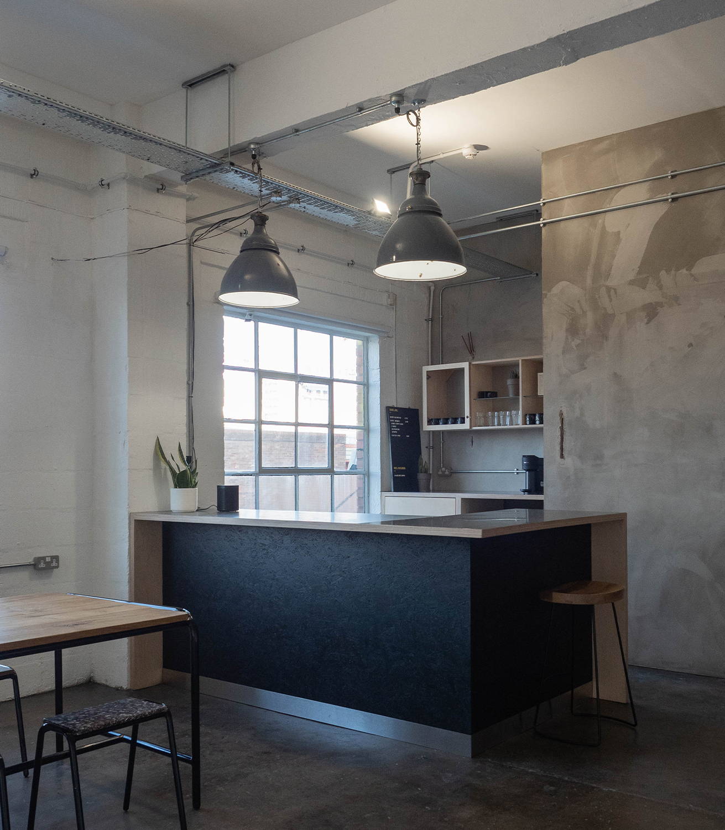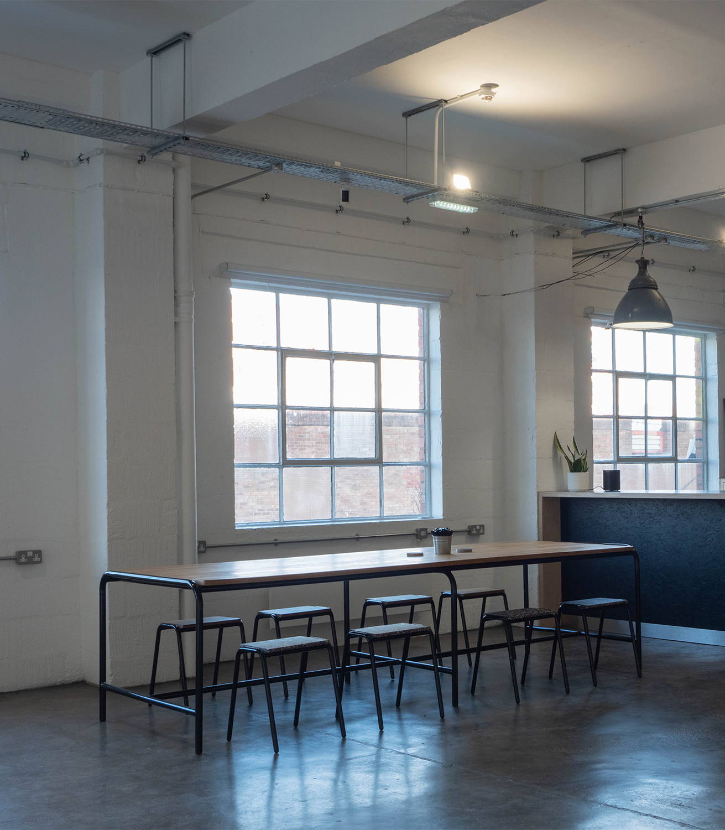Greenland Street
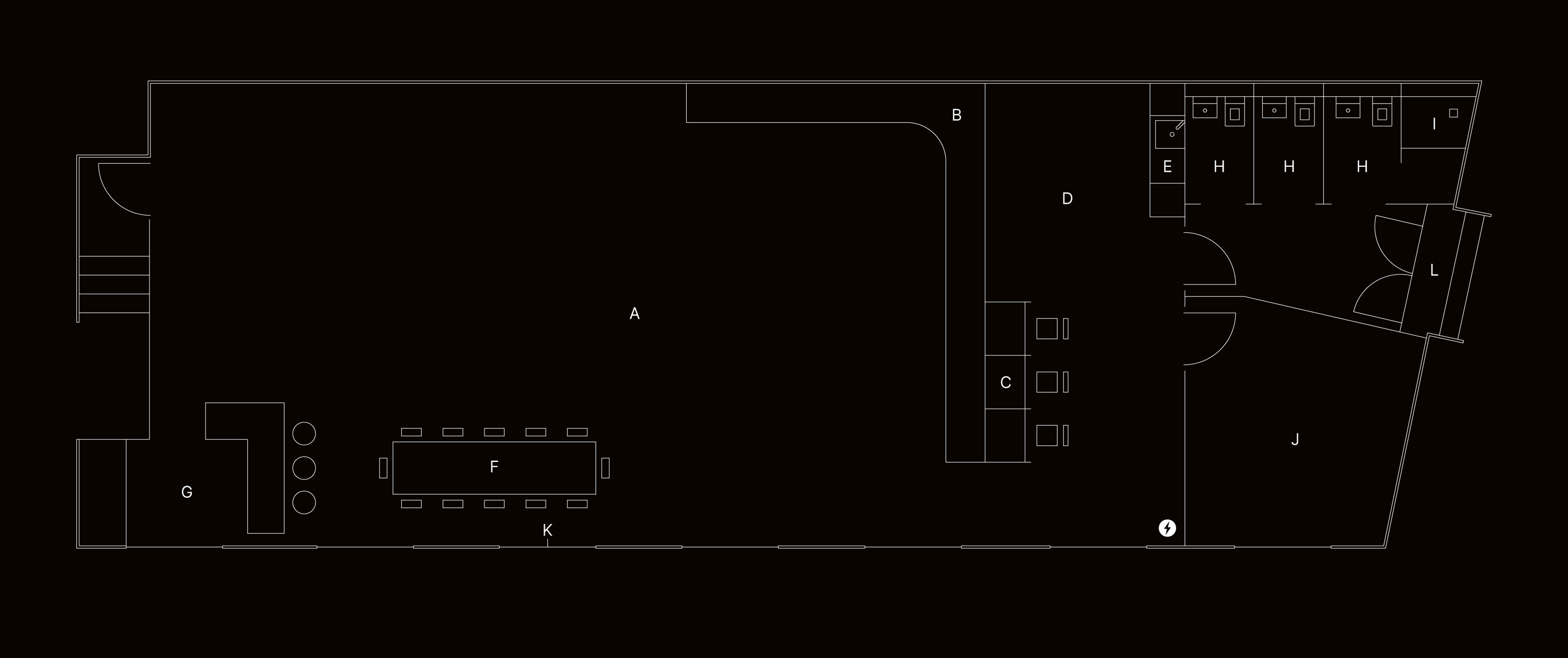
The original Space Liverpool. For photoshoots the spacious infinity cove can accommodate multiple models and intricate set designs. The surrounding white and grey walls also provide textured backdrops for a variety of shoots and provide capacity for multiple sets at the same time.
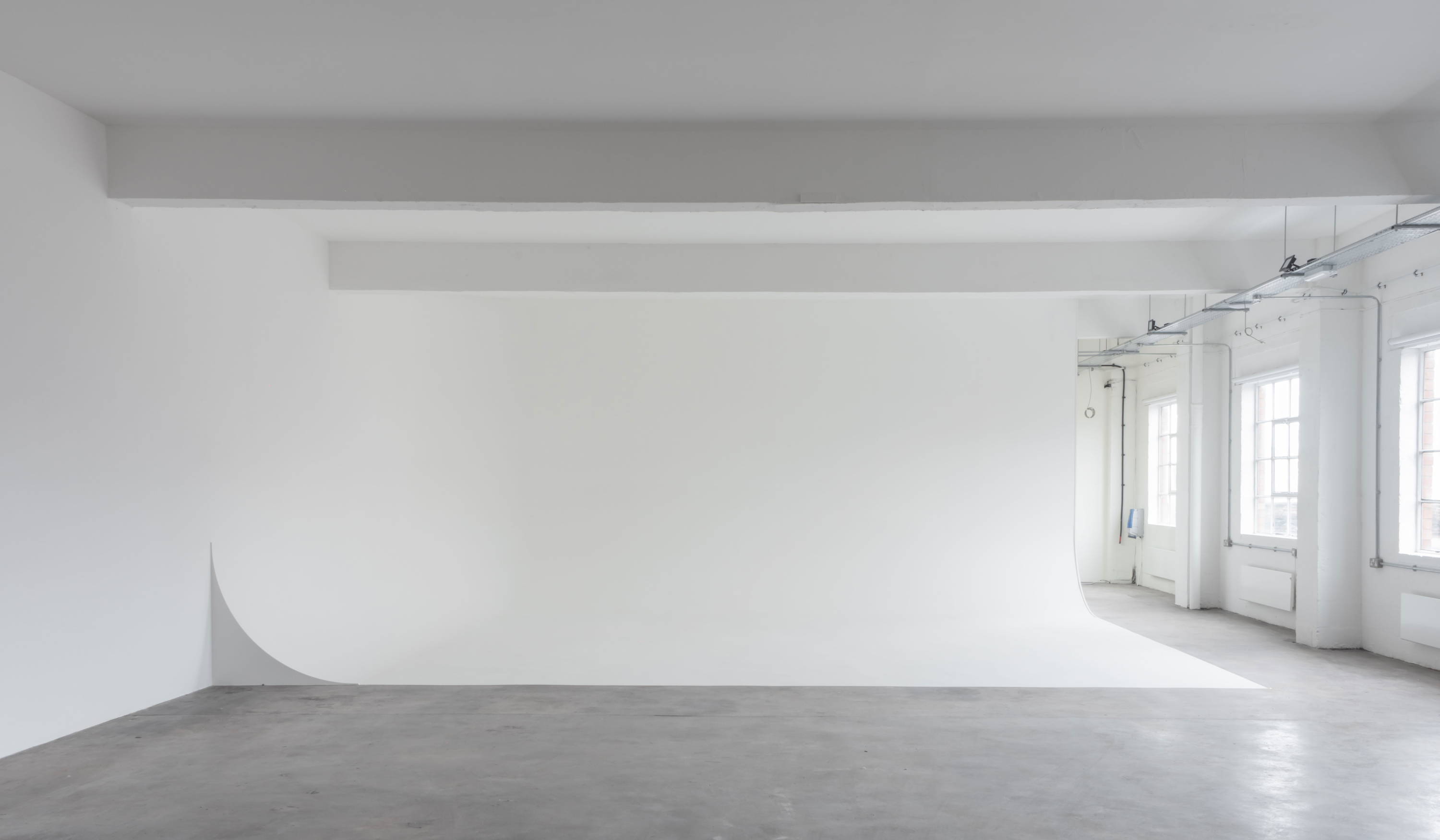
Greenland Street
The original Space Liverpool studio, spanning over 2500 sq ft. For photoshoots the spacious infinity cove can accommodate multiple models and intricate set designs. The surrounding white and grey walls also provide textured backdrops for a variety of shoots and provide capacity for multiple sets.
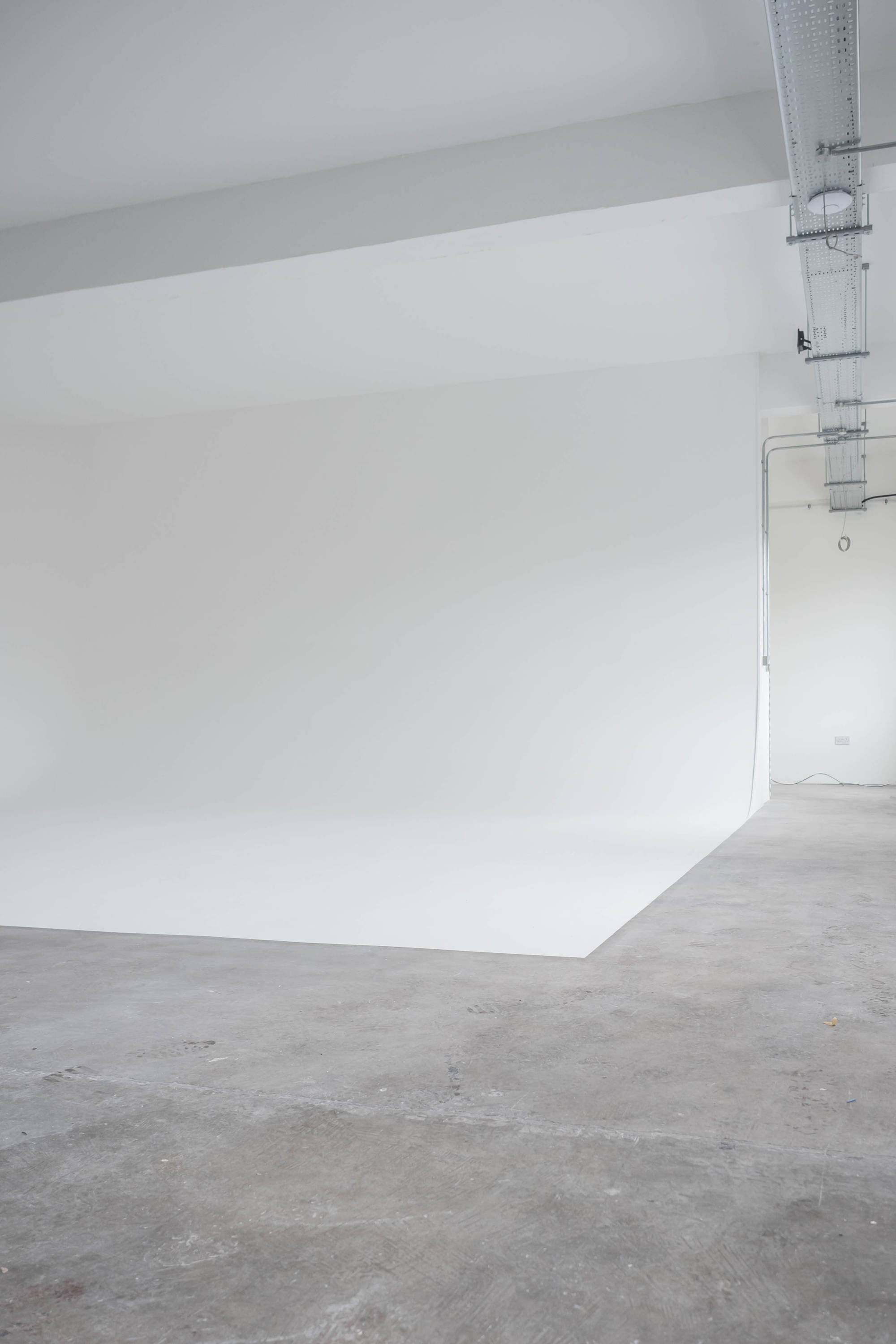
Greenland St



Facilities
A. Main studio space
B. Infinity cove
C. Hair & Make-up station
D. Styling area
E. Kitchen / Tea point
F. Production area
G. Bar area
H. Toilets
I. Toilet, wet room & changing area
J. Green Room
K. Black out blinds
L. Loading area
Facilities
A. Main studio space
B. Infinity cove
C. Hair & Make-up station
D. Styling area
E. Kitchen / Tea point
F. Production area
G. Bar area
H. Toilets
I. Toilet, wet room & changing area
J. Green Room
K. Black out blinds
L. Loading area
Dimensions
Studio: 8.9m (W) x 17.3m (L) x 3.54m (H)
Styling Area: 4.4m (W) x 2m (D)
Hair & Makeup: Area 3m (W) x 3.4m (D)
Infinity Cove: 7m (W) x 3.54m (H) x 5m (D)
Power
1 x 63 amp 3 phase (415v)
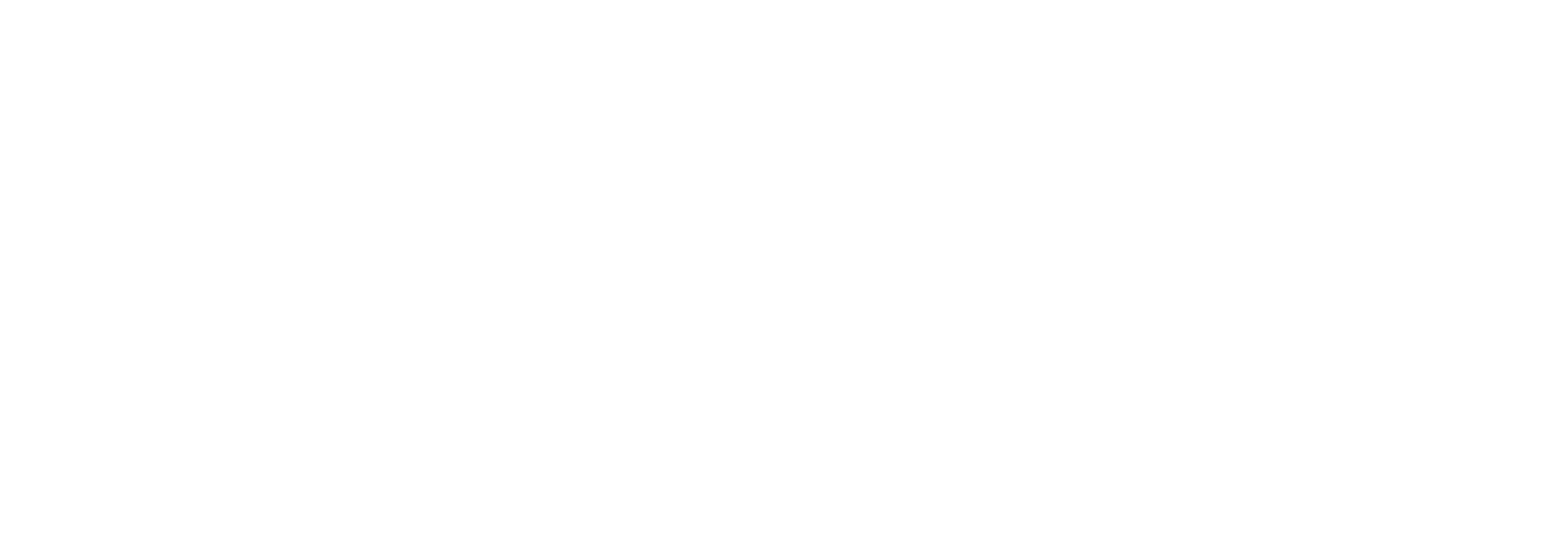


Facilities
A Main studio space
B Infinity cove
C Hair & Make-up station
D Styling area
E Kitchen / Tea point
F Production area
G Bar area
H Toilet
I Black out blinds
Facilities
A. Main studio space
B. Infinity cove
C. Hair & Make-up station
D. Styling area
E. Kitchen / Tea point
F. Production area
G. Bar area
H. Toilets
I. Toilet, wet room & changing area
J. Green Room
K. Black out blinds
L. Loading area
Dimensions
Studio 8.9m (W) x 17.3m (L)
Styling Area 4.4m (W) x 2m (D)
Hair & Makeup Area 3m (W) x 3.4m (D)Infinity Cove TBC
Power
1 x 63 amp 3 phase (415v)
Facilities
A. Main studio space
B. Infinity cove
C. Hair & Make-up station
D. Styling area
E. Kitchen / Tea point
F. Production area
G. Bar area
H. Toilets
I. Toilet, wet room & changing area
J. Green Room
K. Black out blinds
L. Loading area
Facilities
A. Main studio space
B. Infinity cove
C. Hair & Make-up station
D. Styling area
E. Kitchen / Tea point
F. Production area
G. Bar area
H. Toilets
I. Toilet, wet room & changing area
J. Green Room
K. Black out blinds
L. Loading area
Dimensions
Studio: 8.9m (W) x 17.3m (L) x 3.54m (H)
Styling Area: 4.4m (W) x 2m (D)
Hair & Makeup: Area 3m (W) x 3.4m (D)
Infinity Cove: 7m (W) x 3.54m (H) x 5m (D)
Power
1 x 63 amp 3 phase (415v)

